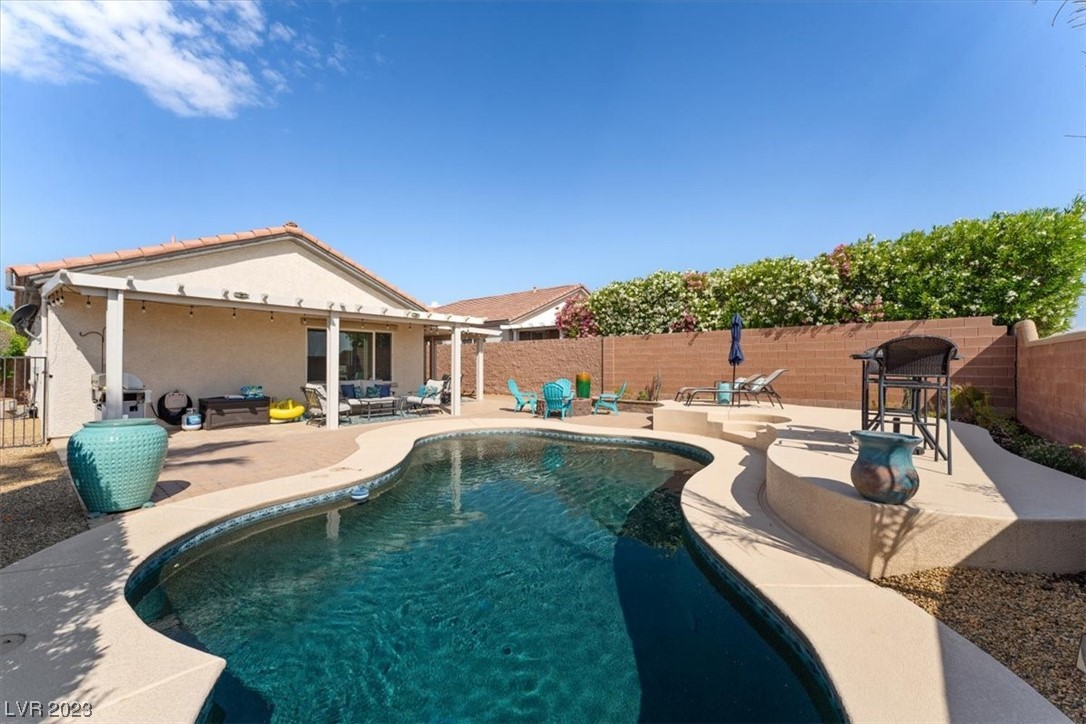266
Apennine Place,
Las Vegas,
Nevada
NV
89138-1504
Sold For: $575,000
Listing ID 2496710
Status Closed
Sold Date 7/10/2023
Bedrooms 3
Full Baths 2
Total Baths 2
SqFt 1,884
Acres 0.150
Subdivision Bella Vista At The Vistas
Year Built 2002
Property Description:
Primary Features
Property Sub Type:
Single Family Residence
Property Type:
Residential
Subdivision:
Bella Vista At The Vistas
Year Built:
2002
Zoning:
Single Family
Interior
Appliances:
Dryer, Dishwasher, ENERGY STAR Qualified Appliances, Disposal, Gas Range, Gas Water Heater, Microwave, Refrigerator, Water Heater, Washer, Solar Hot Water
Bedrooms Possible:
3
Cooling:
Central Air, Electric
Flooring:
Carpet, Laminate, Linoleum, Vinyl
Furnished:
Unfurnished
Heating:
Central, Gas
Interior Features:
Bedroom on Main Level, Ceiling Fan(s), Primary Downstairs, Window Treatments
Laundry Features:
Cabinets, Gas Dryer Hookup, Main Level, Laundry Room, Sink
Living Area:
1884
Rooms Total:
7
Stories:
1
External
Architectural Style:
One Story
Construction Materials:
Frame, Stucco
Electric:
Photovoltaics None
Exterior Features:
Barbecue, Deck, Dog Run, Porch, Patio, Private Yard, Sprinkler/Irrigation
Fencing:
Block, Back Yard
Garage Spaces:
2
Horse Amenities:
None
Lot Features:
Drip Irrigation/Bubblers, Desert Landscaping, Fruit Trees, Landscaped, Rocks, < 1/4 Acre
Lot Size Area:
0.15
Lot Size Square Feet:
6534
Parking Features:
Attached, Epoxy Flooring, Garage, Inside Entrance, Open, Private, Storage
Patio And Porch Features:
Covered, Deck, Patio, Porch
Pool Features:
Heated, In Ground, Private, Solar Heat, Association, Community
Roof:
Tile
Sewer:
Public Sewer
Utilities:
Cable Available, Underground Utilities
Water Source:
Public
Window Features:
Blinds, Double Pane Windows, Window Treatments
Location
Association Amenities:
Basketball Court, Fitness Center, Indoor Pool, Playground, Park, Pool
Association Name:
Summerlin West
Development Name:
Summerlin West
Direction Faces:
West
Elementary School:
Givens Linda Rankin,Givens Linda Rankin
High School:
Palo Verde
Middle Or Junior School:
Rogich Sig
Postal City:
Las Vegas
Public Survey Township:
20
View:
City, Mountain(s), Strip View
Additional
Activation Date:
2023-05-19T00:00:00+00:00
Green Energy Efficient:
Water Heater, Windows
Human Modified:
yes
Human Modified YN:
1
IDX Contact Info:
702-727-1050
Internet Entire Listing Display YN:
1
List Office Key:
949551
List Office Mls ID:
NERI
Listing Agreement:
Exclusive Right To Sell
Mls Status:
Closed
Modification Timestamp:
2023-07-10T23:42:11+00:00
Off Market Date:
2023-05-30T00:00:00+00:00
Originating System Key:
158190382
Originating System Name:
GLVAR
Originating System Sub Name:
GLVAR_LAS
Property Condition:
Excellent, Resale
Permission:
IDX
Permission:
IDX
Pool Private:
yes
Property Sub Type Additional:
Single Family Residence
Public Survey Range:
59
Public Survey Section:
26
Standard Status:
Closed
Unit Location:
1 Level
Financial
Association Fee:
55
Association Fee Frequency:
Monthly
Association Fee Includes:
Association Management
Buyer Financing:
Conventional
Disclosures:
Principal is Real Estate Licensed, Covenants/Restrictions Disclosure
Possession:
Close Of Escrow
Tax Annual Amount:
3359
The data related to Real Estate for sale on this website comes in part from the INTERNET DATA EXCHANGE (IDX) program of Las Vegas REALTORS® MLS. Real Estate listings held by Brokerage firms other than Home Realty Center are marked with the IDX logo. The listing broker’s offer of compensation is made only to participants of the MLS where the listing is filed. The information provided is for consumers. personal, non-commercial use and may not be used for any purpose other than to identify prospective properties for purchasing. Some properties which appear for sale on this web site may subsequently have sold or may no longer be available. Please contact Home Realty Center directly for additional information pertaining to the status and availability of properties displayed on this website.
LVR deems information reliable but not guaranteed. The listing broker's offer of compensation is made only to participants of the MLS where the listing is filed.
© 2024 of Las Vegas REALTORS® MLS. All rights Reserved. Data last updated: Thursday, April 18th, 2024 at 02:58:17 PM.
{"page":"listing","idxID":"c015","listingID":"2496710","extra":"266-Apennine-Place-Las-Vegas-NV-89138","printable":"","type":"detailsContact"}

